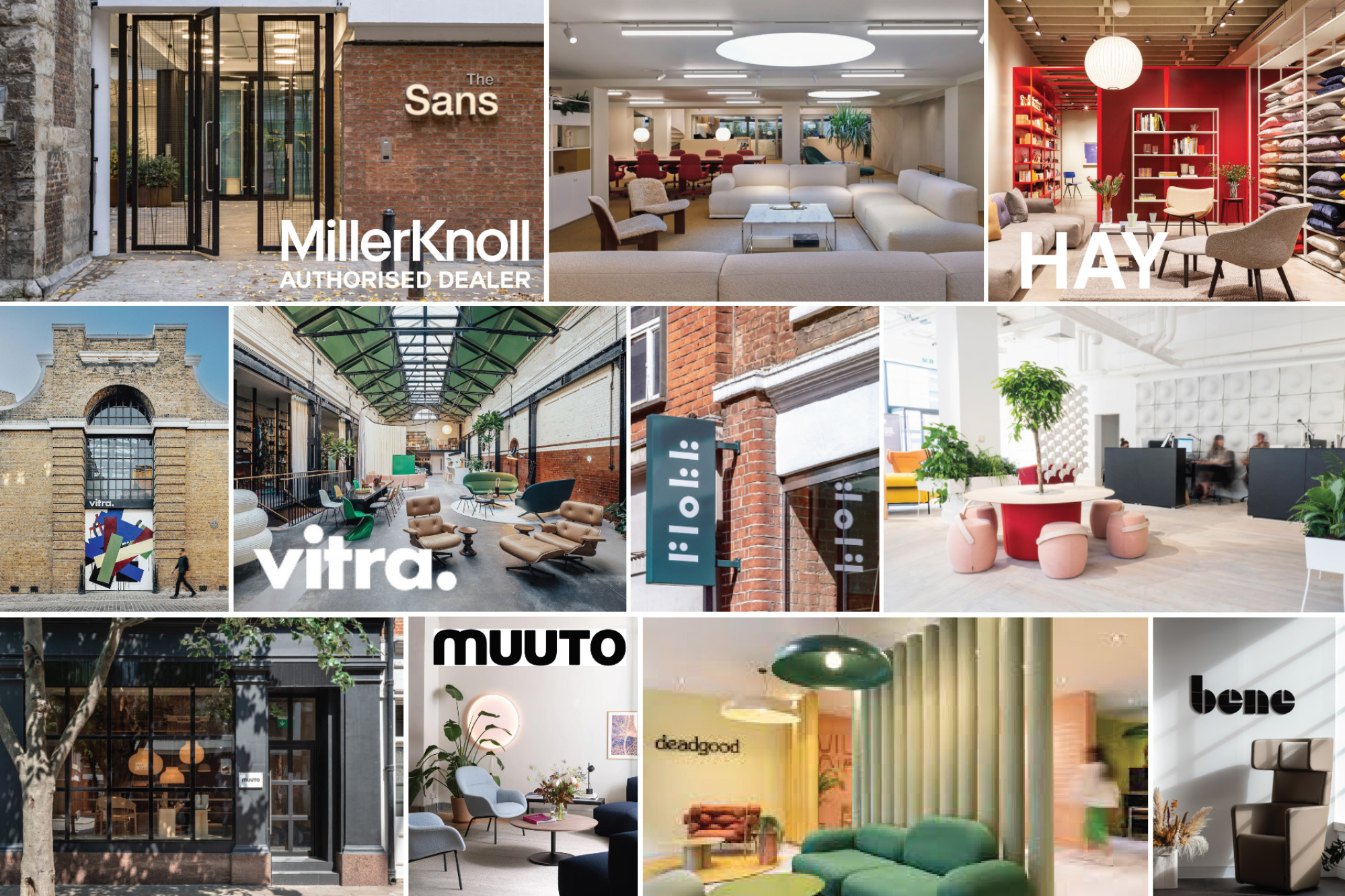Why Choose Wellworking for your Office Design?
We believe that great design is at the heart of a great workplace.
- For over 25 years, Wellworking has been delivering first-class design projects for a wide range of clients, including global corporations, government departments, NGOs and SMEs.
- Wellworking improves office productivity by creating diverse work areas for collaboration with workplace wellbeing at the centre of everything we design.
- Our focus is on putting our customers at the core of all we do. We have developed long-term relationships with many of our clients who value the excellence of our design expertise, service and products.


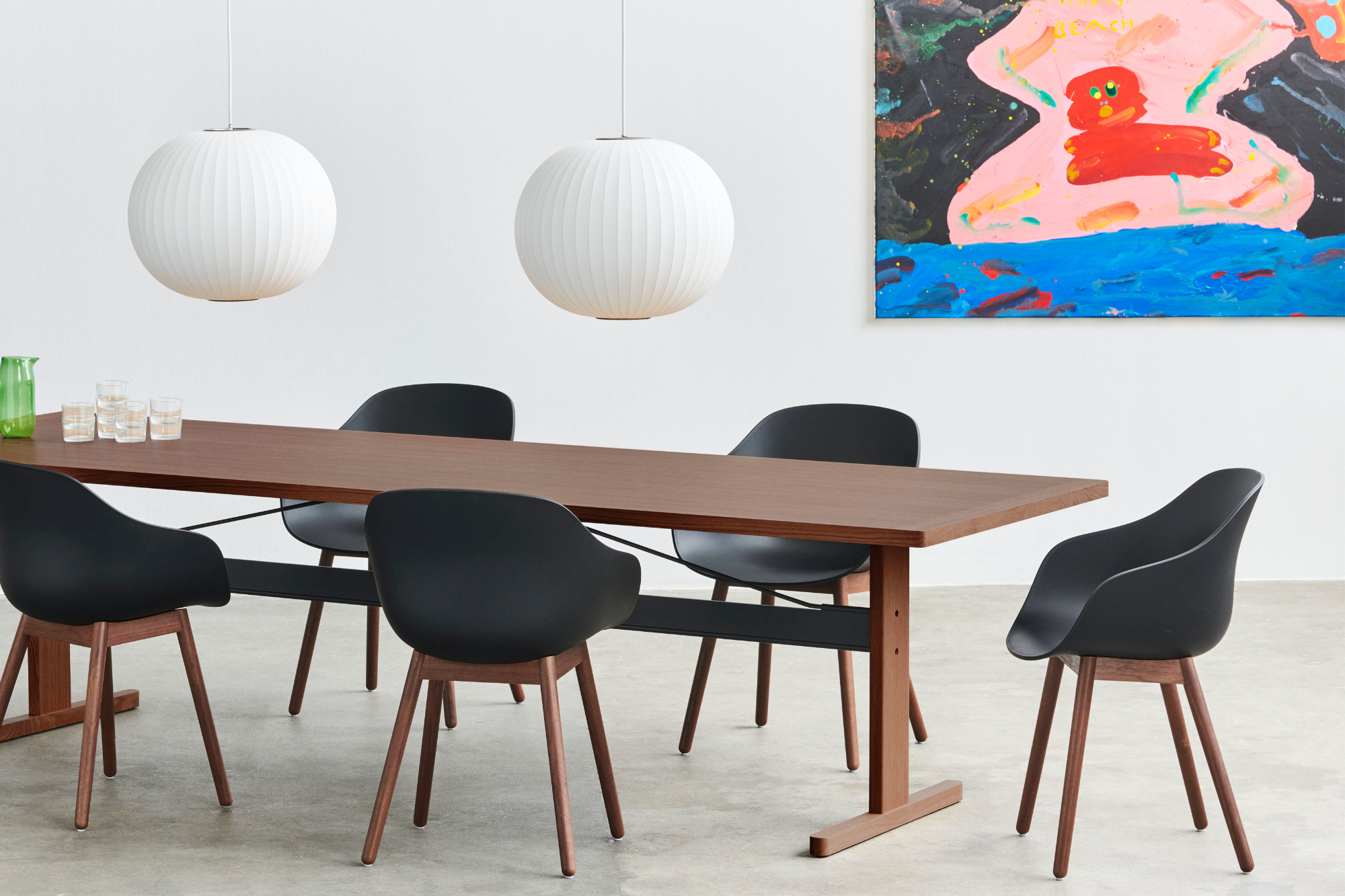
As the winner of a National Workplace Wellbeing Award, and as a Certified B Corp, we pride ourselves on helping our clients create workspaces that foster and encourage exceptional workplace wellbeing.
How Can We Help You?
We can help improve office productivity and comfort by creating diverse work areas for collaboration and wellbeing.
- New office layout
- Back to the office
- Flexible & hybrid working
- Staff attraction & retention
- Workplace wellbeing
- Privacy & acoustics
- Meeting spaces
- Virtual meetings

What Areas Do We Specialise In?
What Does Wellworking Offer?
Our in-house design team will bring creative ideas and solutions to transform your space into a functional and inspiring workplace.
- Organisational & brand analysis
- Staff feedback & engagement
- Workspace evaluation
- Furniture layouts
- Furniture specification
- Showroom tours
- 3D visualisations
- Fabrics & finishes selections
- Mood boards

How Does the Design Process Work?
1. Getting to Know You
To create a great place to work, we start by getting to know your company’s values, and what you need. This helps us understand what’s working and what you want to achieve.
We’ll look at your future plans, whether you prefer hybrid or fixed working, the need for collaboration spaces, and any neurodiversity considerations.

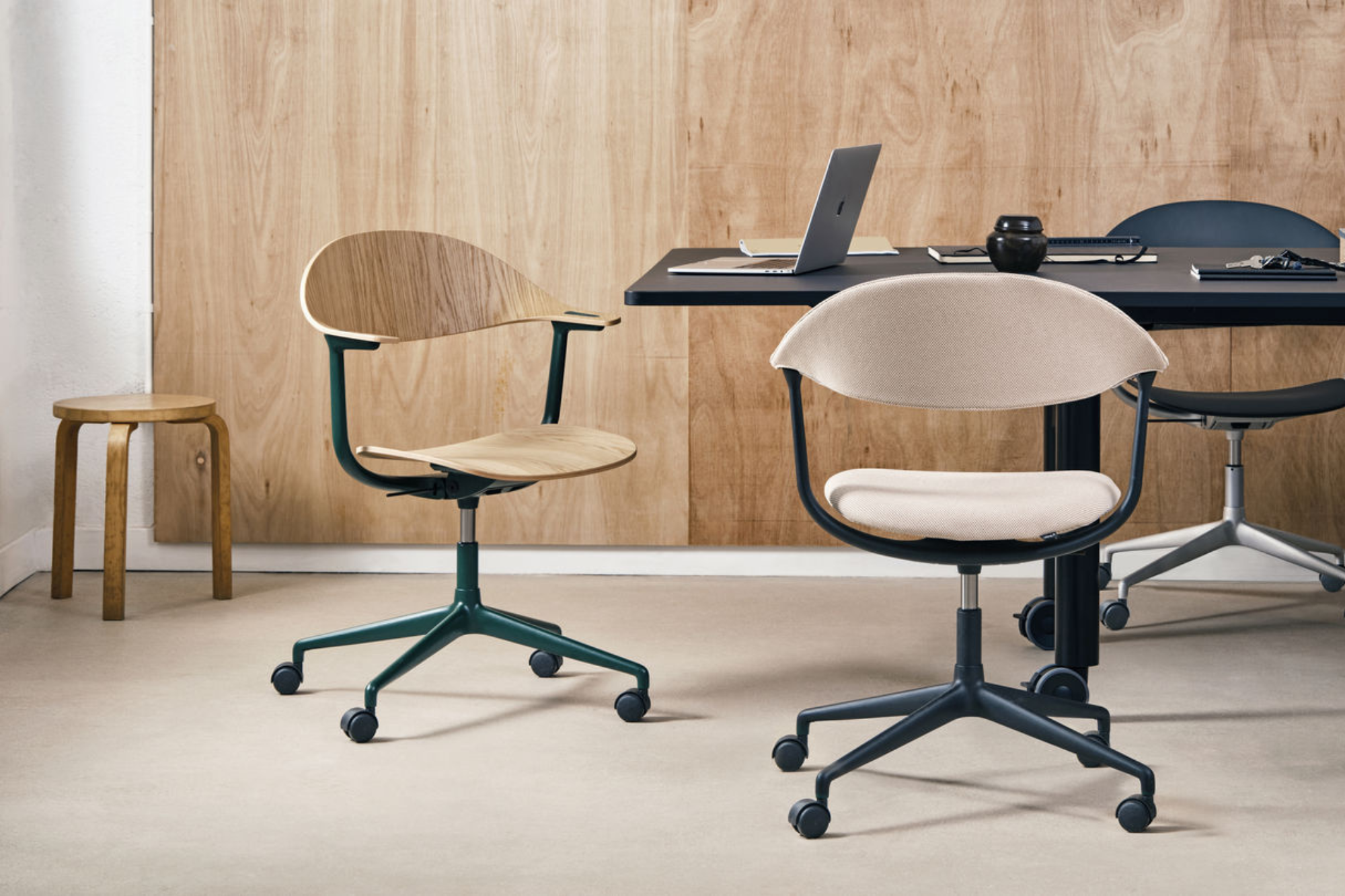
2. Workspace Analysis & Furniture Layouts
We can help you boost productivity, comfort, and collaboration within your office by creating areas such as:
- Focused Working
- Breakout / Informal Area
- Meeting & Reception
- Open Collaboration
- Canteen & Dining
- Wellbeing Areas

3. Fabric & Finish Selection
We will help you choose the perfect fabrics and finishes to bring your workspace design to life.

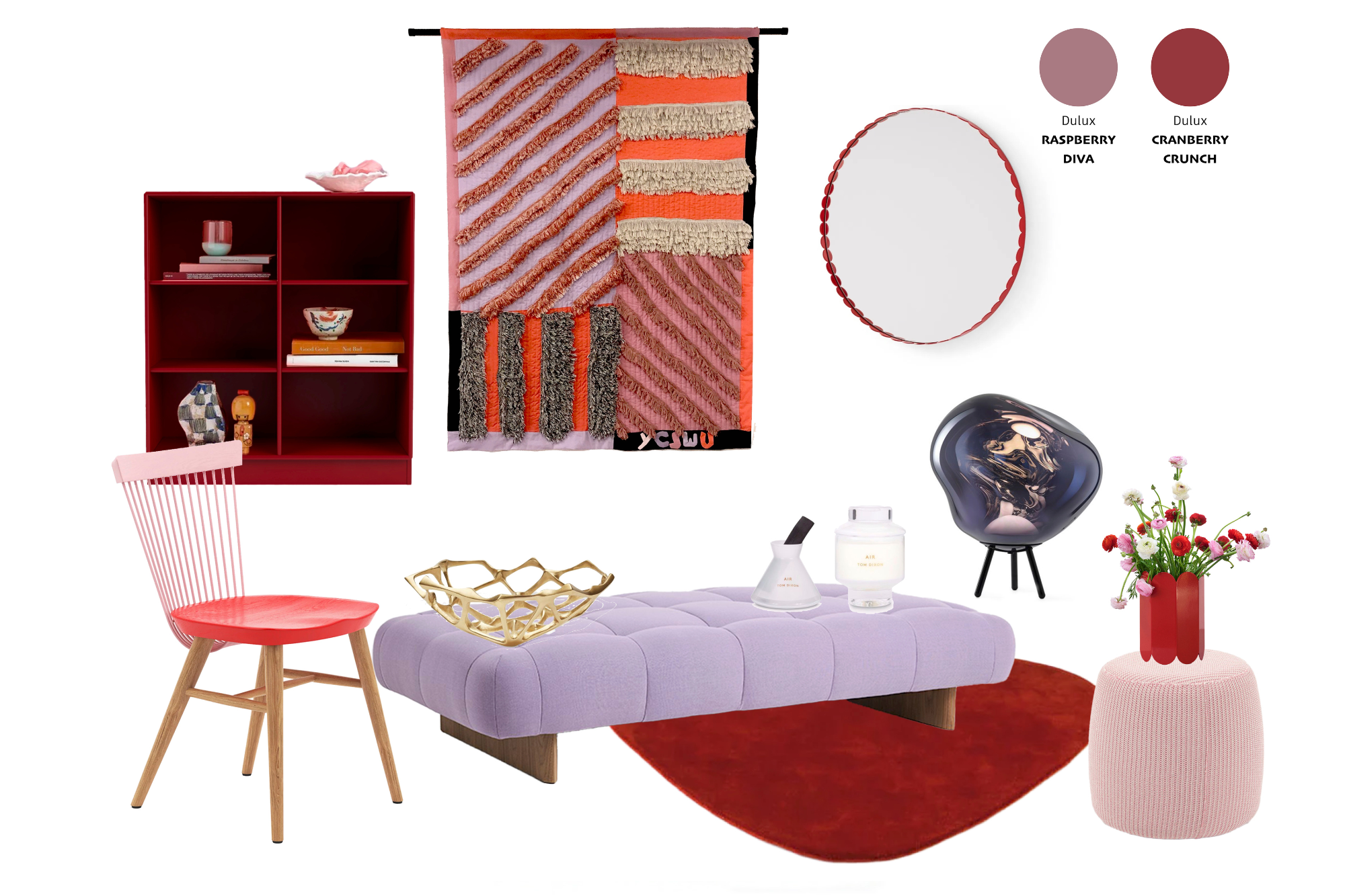
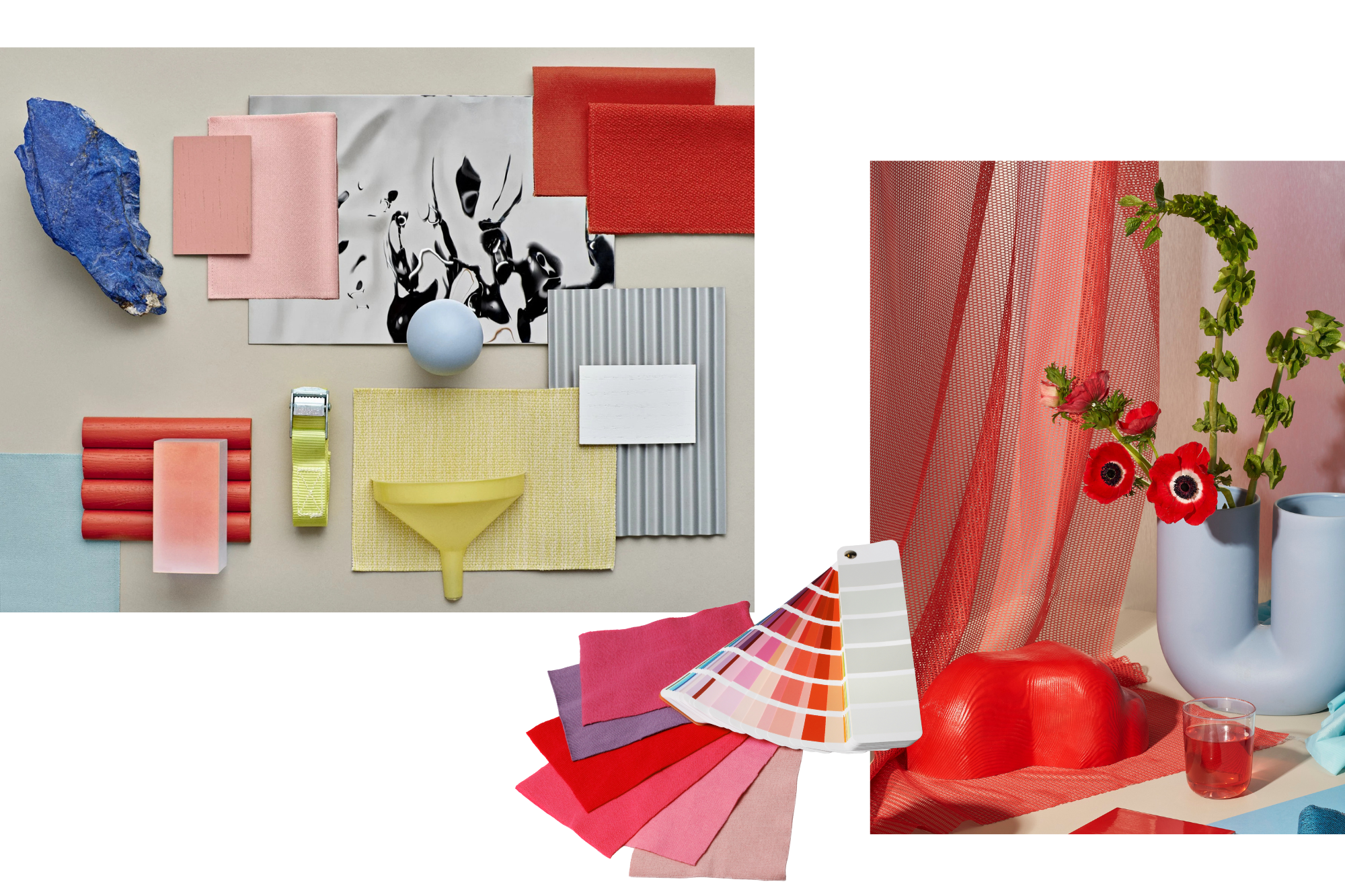
4. Visuals & Walkthroughs
We love to help you share your design plans with your team and stakeholders.
We can create 3D visuals and detailed walkthroughs of the space to make everything easy to understand and exciting to explore.

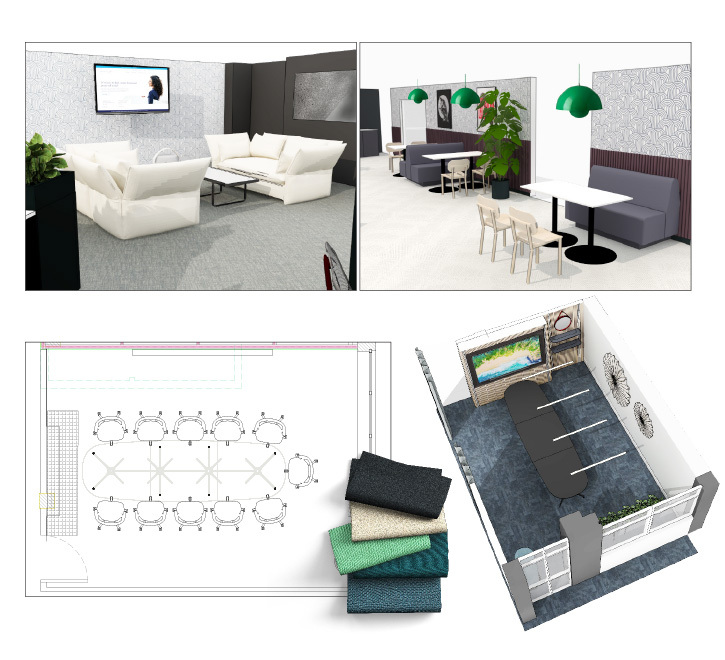
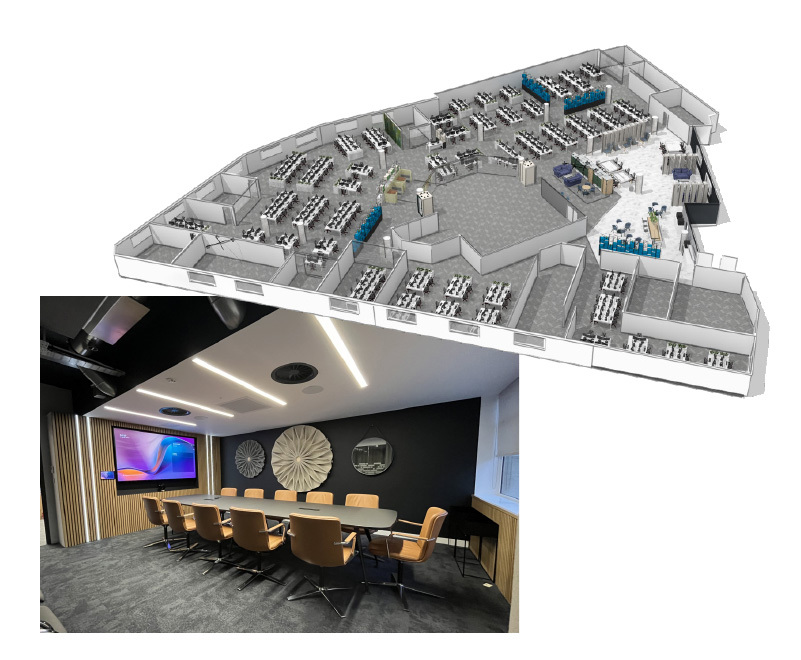
5. Furniture Specification
As a MillerKnoll Authorised Dealer, we can help you access the entire MillerKnoll family of brands.
We can also provide products from many other global design manufacturers such as Vitra, Flokk and Elite, helping you create workplaces that are both beautiful and productive.

6. Showroom Tours
Working with these leading global brands, Wellworking can curate a personalised showroom tour to help illustrate the product solutions that would work best in your project.
